Case Study: Kings House Hove
40% of the units were sold off plan using the CGI
A word from the property developer:
“Developing a Grade II Listed building like Kings House is an exciting challenge. It’s a truly unique building and it was important to us that we found ways to communicate our vision to potential purchasers throughout the development process. With this in mind we began working with Ben at the very beginning. With a building this unique and detailed, Ben had plenty of work on is hands to capture the true essence of the spaces while also reflecting all the detail in the design. We worked up a huge volume of CGI and at all stages Ben and his team were great to deal with, and turned the final images around in a very tight timeframe.
As the building progresses it is always interesting to have purchasers who committed to off plan sales visit the finished building for the first time and enter the spaces that they have previously only viewed through CGI. They have been delighted to see the final apartments so reflective of that initial CGI they viewed.
It was a pleasure to work so closely with Ben and we look forward to working with him on some of our future projects.”
Alan Coleman, Director, Rego Property
Start here:
The Kings House development on the Hove seafront is a masterpiece of elegant, high end design. As it nears completion for spring 2021 and apartments continue to get snapped up quickly I can’t help but look back at what an awesome project it was to work on and how exciting it continues to be at every stage of it’s evolution.
See the Episodes of Piers Taylor visiting the King’s House and engaging with our CGI renders and the exciting plans for the development .
Objective
The goal was to provide a complete set of CGI renders that showcase the luxury quality of the apartments in the King’s House in Hove. This set would then be used to make a Digital Brochure to advertise the spaces before the construction and fitting was completed and help sell the apartments from plan.
We worked with Crowther Associates Architects, using their architectural plans to build accurate 3D models and layout the interior detailing. We worked with Rego Property on the interior finishes and their vision for each space and we coordinated with Chalk Architecture to set up their designs, fittings and furniture for each room. Our renders needed to illustrate to the viewer the high end finishes of the interior and the fine architectural detailing on the exteriors.
“Working with the Meshcanics team on the visuals on this project was an invaluable design development tool, starting with simple white box renders we are able to develop the final designs and material palettes for agreement with the client team. These were provided within the programme and to an excellent quality”
Richard Mason, Crowther Associates Architect
Challenge
The challenge for this project was having a completed vision for a space when construction wasn’t finished. The client needed to show their customers it’s full potential to catch their interest. Without 3D CGI’s, unbuilt spaces are presented to the world in the format of less exciting 2D floor plans, which viewers can find difficult to connect with. It becomes harder for them to imagine themselves living there and above all we wanted the viewer to look at the 3D and see themselves thriving in the space.
Our approach was to provide a link between all parties. We created highly accurate 3D files and fitted out the rooms in CAD with custom models and materials to illustrate the relationships between colours, texture and space. The rooms could then be seen from all angles and allowed the team to make decisions regarding design changes on an ongoing basis.
How we did it
We set up the scenes to keep as much flexibility in the design as possible. We built a series of CAD files with every feature and all of the detail in 3D. This allowed us to change viewing angles, materials and even update designs easily and quickly. We employed cloud rendering technologies and were able to produce 4k images ready for printing in a matter of hours instead of days. With this level of agility built into the process we could make major changes to the scenes with minimum difficulty and maximum speed and quality, totalling 35+ print and web ready images.
The result
The results from this project have been overwhelmingly positive, the developers have sold 40% of the units off plan using the CGI as a strong platform to show buyers the vision for the apartments. Our CGI’s have been used in video footage with Piers Tylor and have been the visual foundation of the marketing toolkit until the show apartments were completed and interior photography could commence.
Finish here:
Thanks for reading, If you would like to discuss a similar project with us please don’t hesitate to get in contact, we would love to hear from you.
Resources



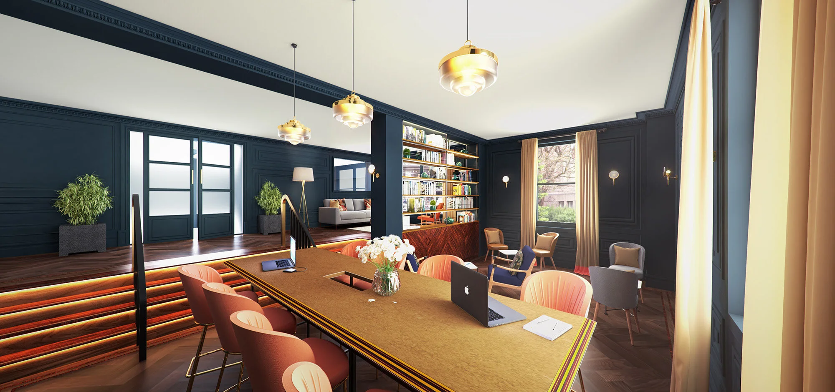



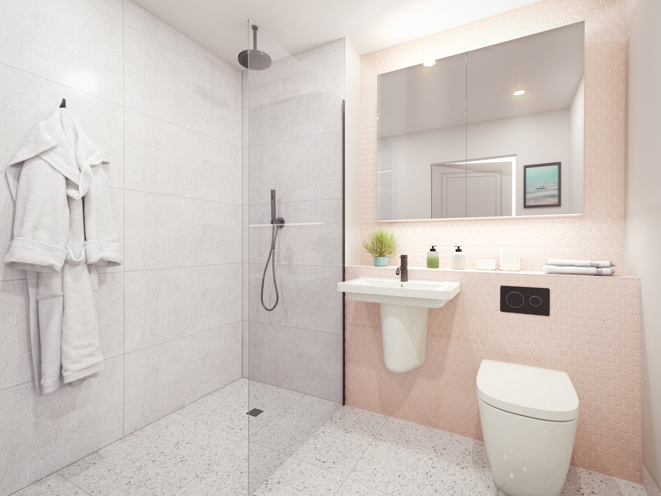
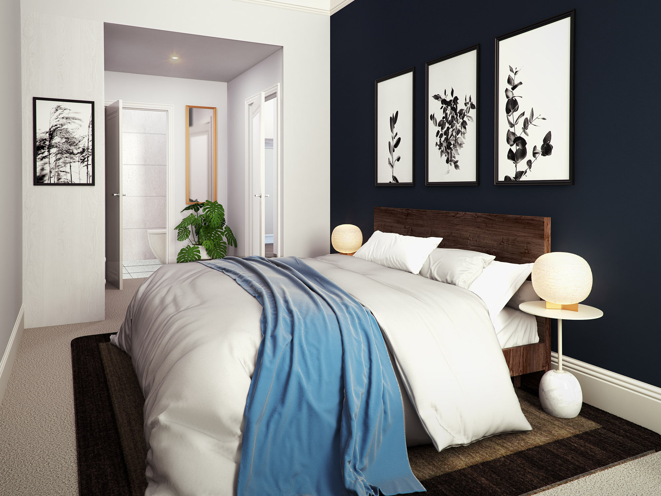
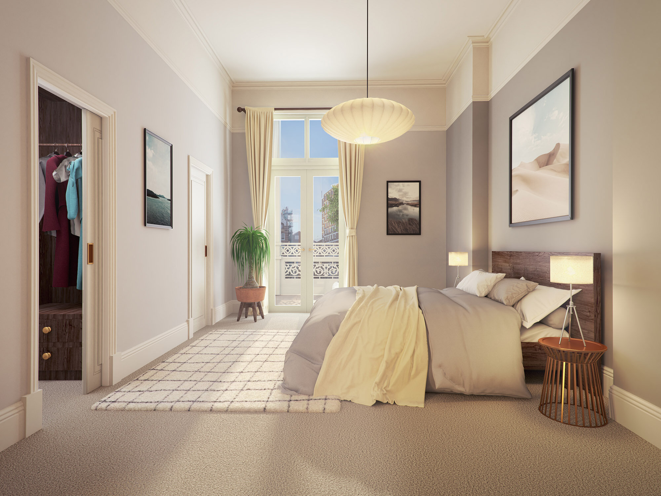
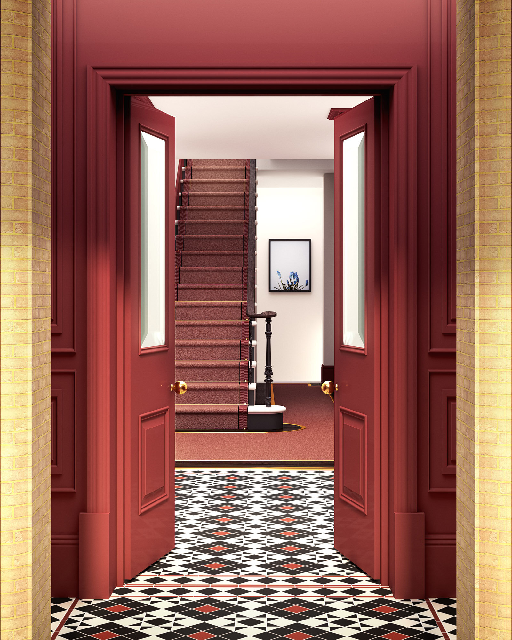
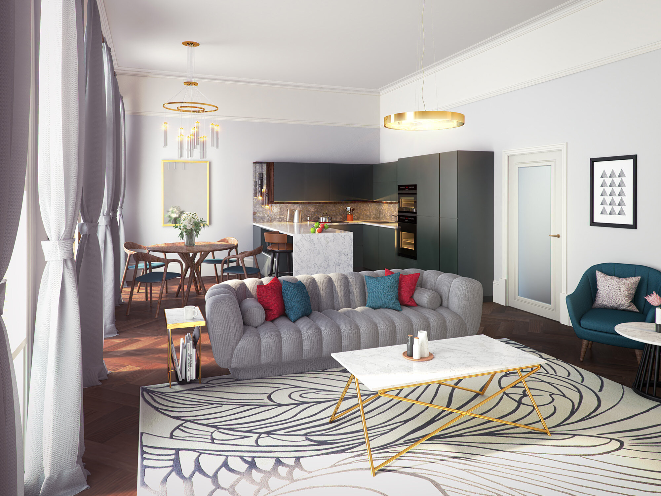
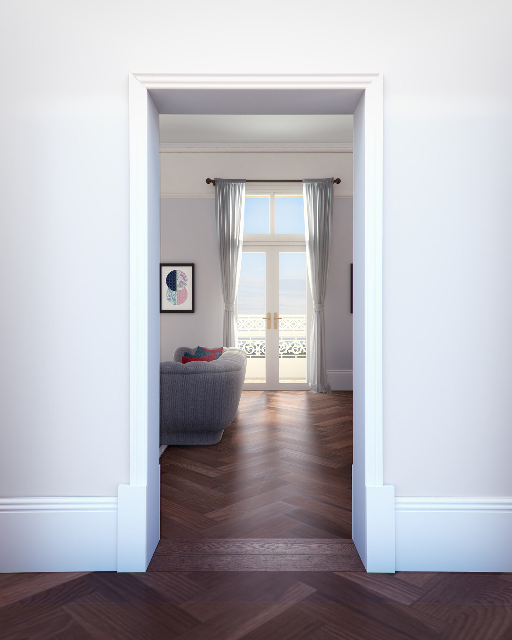
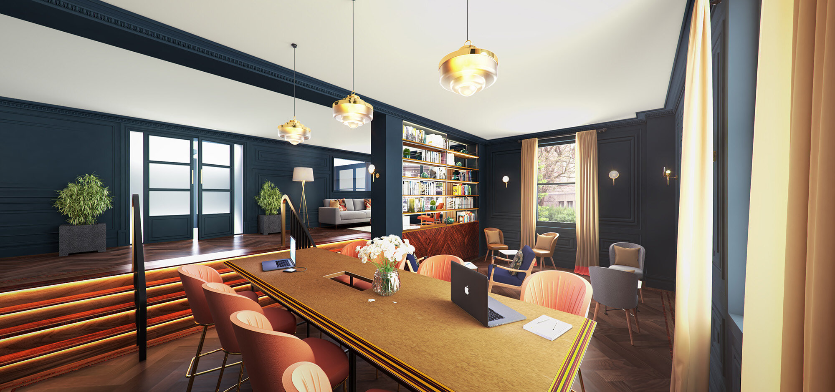
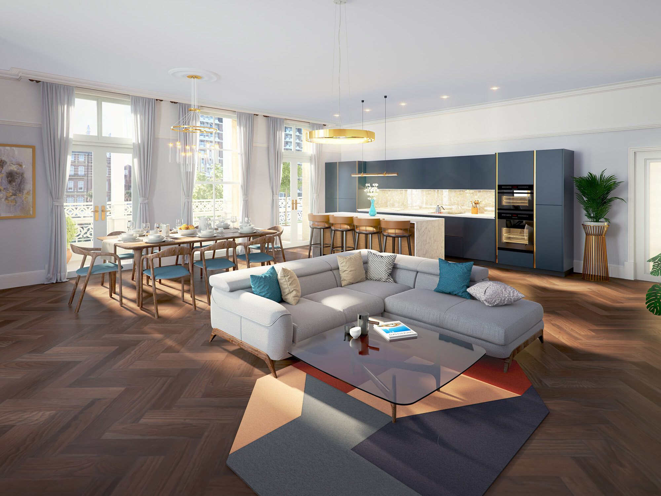
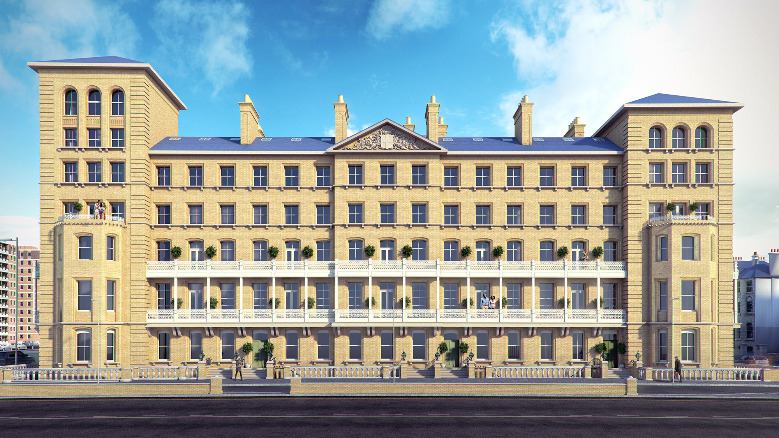


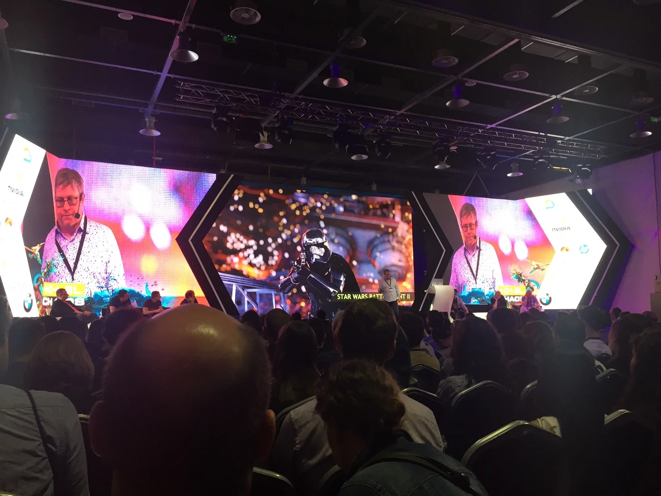

The Kings House development on the Hove seafront is a masterpiece of elegant high end design. As it nears completion for spring 2021 and apartments continue to get snapped up quickly I can’t help but look back at what an awesome project it was to work on and how exciting it continues to be at every stage of it’s evolution.